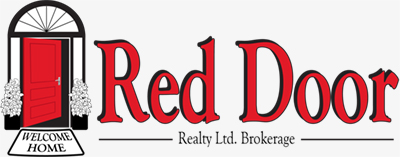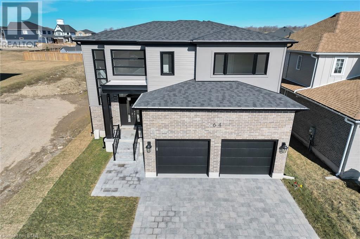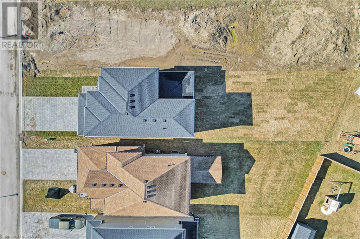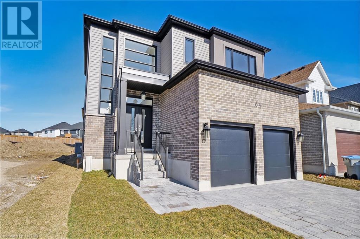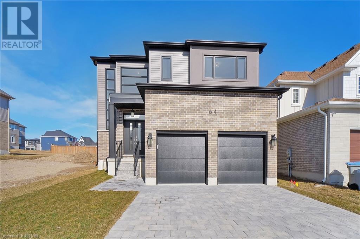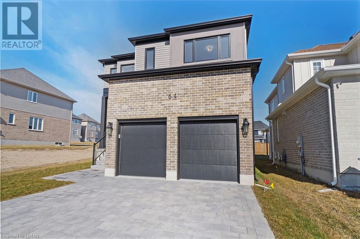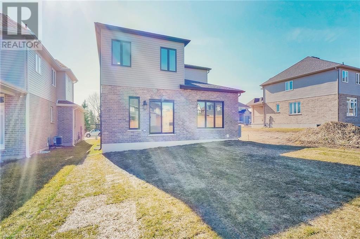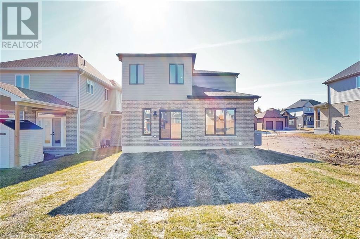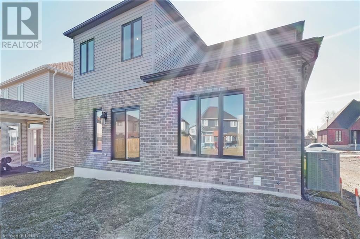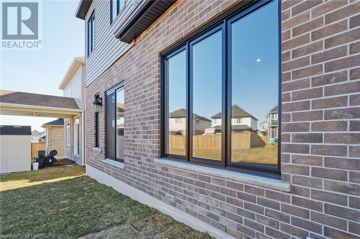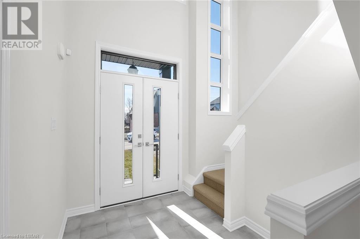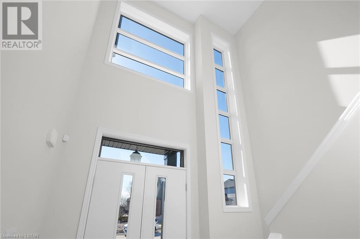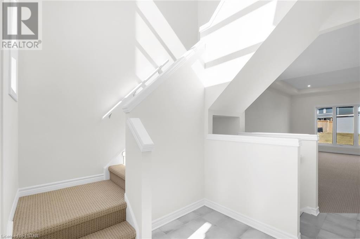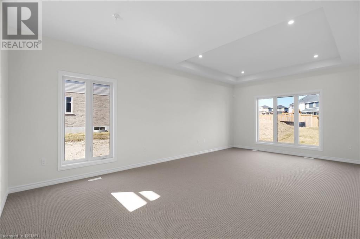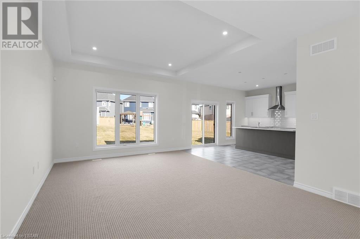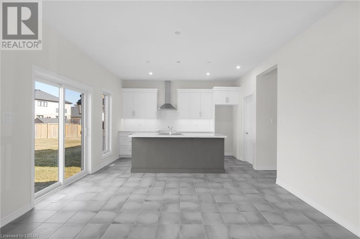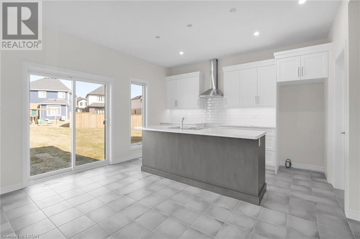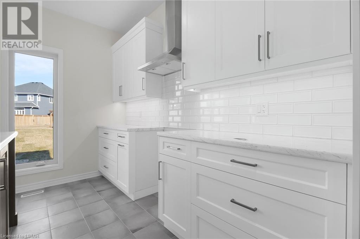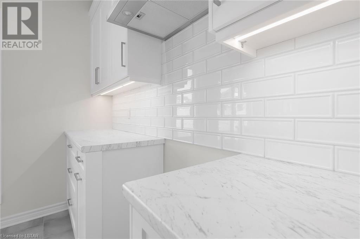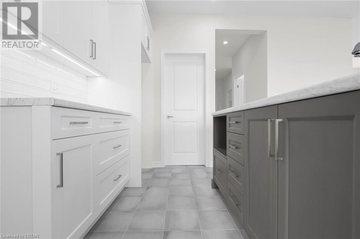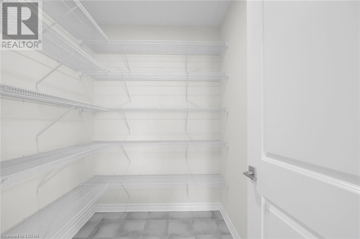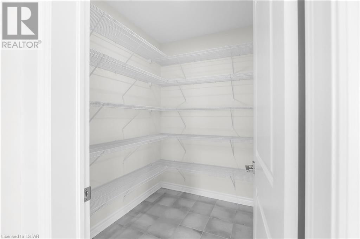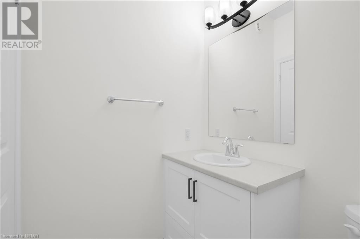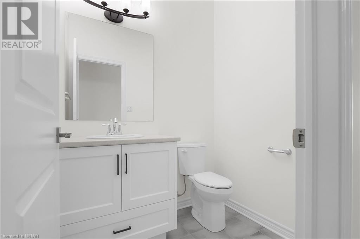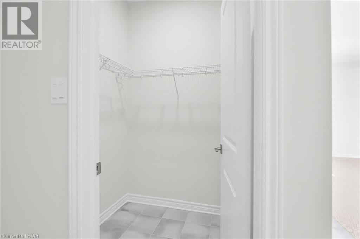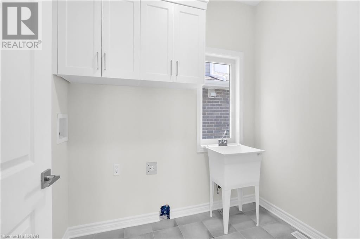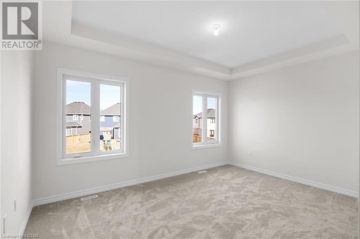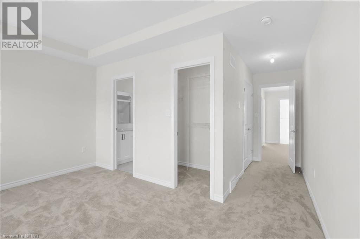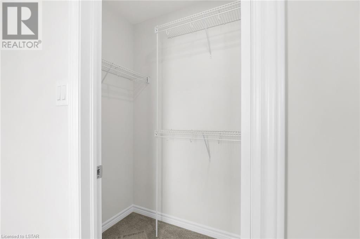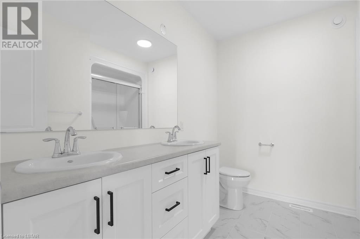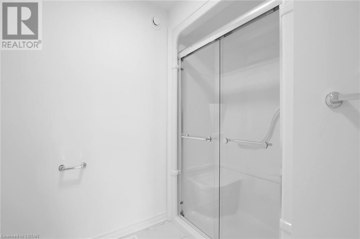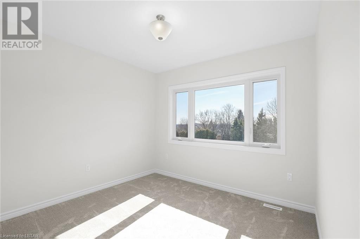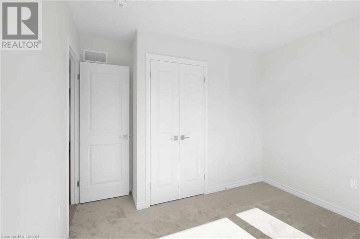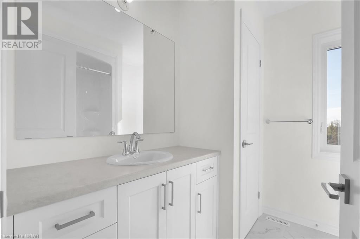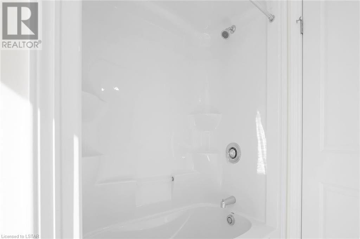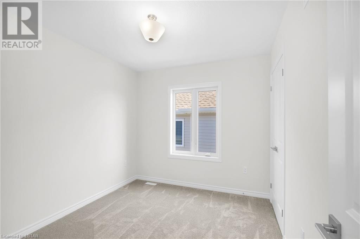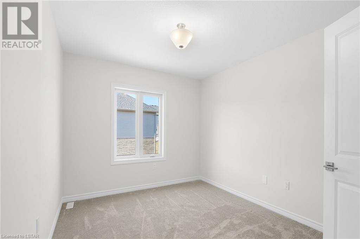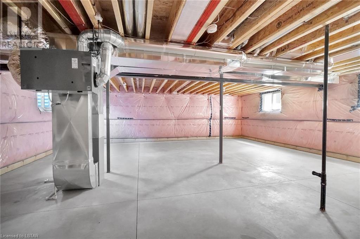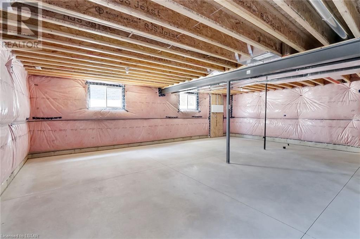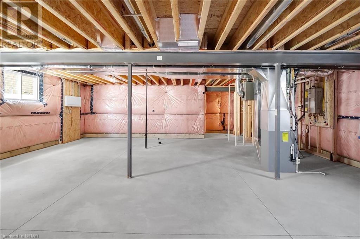64 Basil Crescent Ilderton, Ontario N0M 2A0
$995,000
Welcome to The Hazel, a splendid 2,390 sq/ft residence offering a perfect blend of comfort and functionality. The main floor welcomes you with a spacious great room featuring large windows that frame picturesque views of the backyard. The well-designed kitchen layout, complete with a walk-in pantry and cafe, ensures a delightful culinary experience. Additionally, the main floor presents a versatile flex room, catering to various needs such as a den, library, or a quiet space tailored to your lifestyle. Upstairs, the home accommodates the whole family with four generously sized bedrooms. Clear Skies, the community that is a haven of single-family homes, situated just minutes north of London. This family-oriented community seamlessly combines the charm of suburban living with the convenience of proximity to major city amenities. Clear Skies offers an array of reasons to make it your home. A mere 10-minute drive connects you to all major amenities in North London, ensuring that convenience is always within reach. Nature enthusiasts will appreciate the proximity to walking trails, providing a perfect escape into the outdoors. Moreover, Clear Skies boasts over 20% less property taxes than in London, making it an attractive choice for financially savvy homeowners. (id:38896)
Property Details
| MLS® Number | 40546054 |
| Property Type | Single Family |
| Amenities Near By | Park, Playground, Schools, Shopping |
| Equipment Type | Water Heater |
| Features | Southern Exposure, Visual Exposure |
| Parking Space Total | 6 |
| Rental Equipment Type | Water Heater |
Building
| Bathroom Total | 3 |
| Bedrooms Above Ground | 4 |
| Bedrooms Total | 4 |
| Appliances | Water Meter |
| Architectural Style | 2 Level |
| Basement Development | Unfinished |
| Basement Type | Full (unfinished) |
| Constructed Date | 2023 |
| Construction Style Attachment | Detached |
| Cooling Type | Central Air Conditioning |
| Exterior Finish | Brick, Vinyl Siding |
| Fire Protection | Smoke Detectors, Security System |
| Foundation Type | Poured Concrete |
| Half Bath Total | 1 |
| Heating Fuel | Natural Gas |
| Heating Type | Forced Air |
| Stories Total | 2 |
| Size Interior | 3656 |
| Type | House |
| Utility Water | Municipal Water |
Parking
| Attached Garage |
Land
| Access Type | Road Access |
| Acreage | No |
| Land Amenities | Park, Playground, Schools, Shopping |
| Landscape Features | Landscaped |
| Sewer | Municipal Sewage System |
| Size Frontage | 42 Ft |
| Size Irregular | 0.148 |
| Size Total | 0.148 Ac|under 1/2 Acre |
| Size Total Text | 0.148 Ac|under 1/2 Acre |
| Zoning Description | Ur1-29 |
Rooms
| Level | Type | Length | Width | Dimensions |
|---|---|---|---|---|
| Second Level | Bedroom | 12'0'' x 11'2'' | ||
| Second Level | Bedroom | 12'0'' x 10'0'' | ||
| Second Level | Full Bathroom | 5'6'' x 10'0'' | ||
| Second Level | Primary Bedroom | 16'5'' x 12'0'' | ||
| Second Level | 4pc Bathroom | 8'6'' x 7'11'' | ||
| Second Level | Bedroom | 12'0'' x 10'8'' | ||
| Main Level | 2pc Bathroom | 5'4'' x 6'9'' | ||
| Main Level | Eat In Kitchen | 8'2'' x 16'0'' | ||
| Main Level | Kitchen | 8'7'' x 16'0'' | ||
| Main Level | Great Room | 15'3'' x 16'0'' | ||
| Main Level | Living Room/dining Room | 15'3'' x 11'2'' | ||
| Main Level | Foyer | 6'8'' x 8'11'' |
Utilities
| Cable | Available |
| Electricity | Available |
| Natural Gas | Available |
| Telephone | Available |
https://www.realtor.ca/real-estate/26555527/64-basil-crescent-ilderton
Interested?
Contact us for more information

James Mcguire
Salesperson

660 Maitland Street
London, Ontario N5Y 2V8
(519) 204-5055
www.thriverealtygroup.ca/
