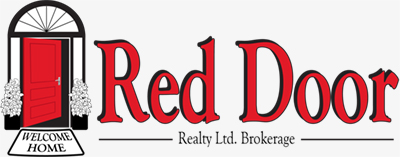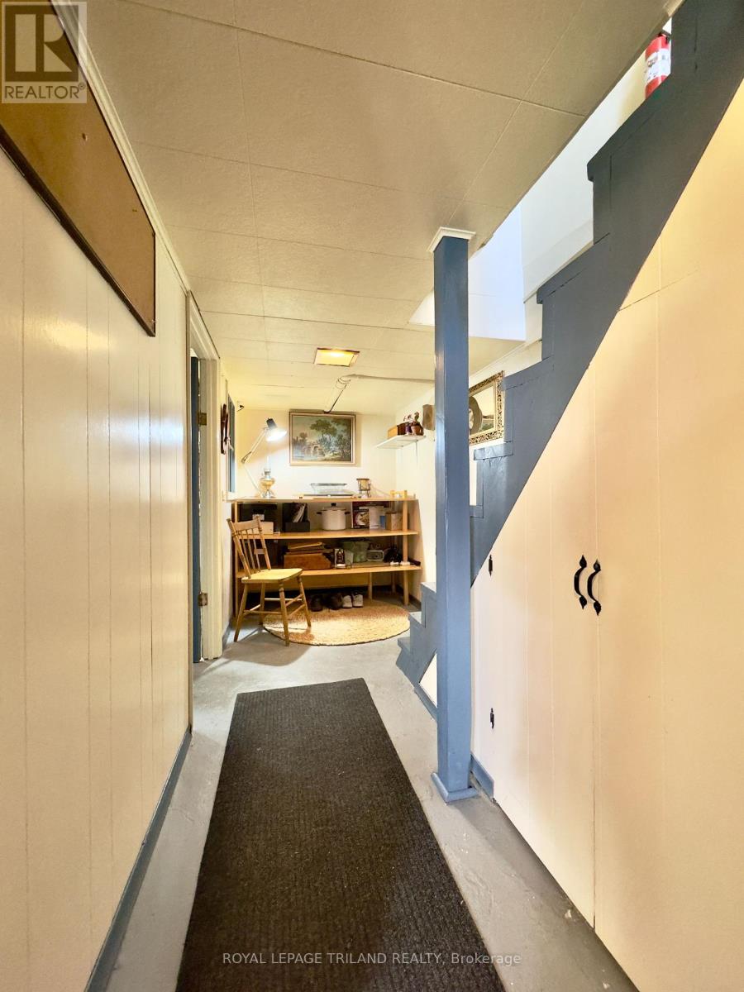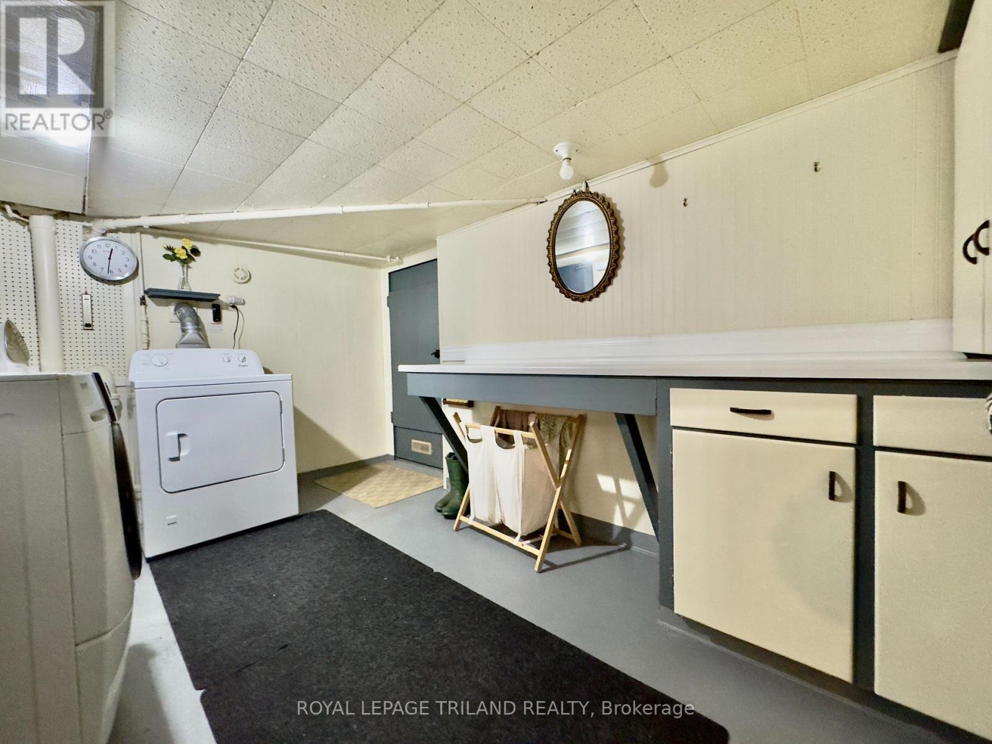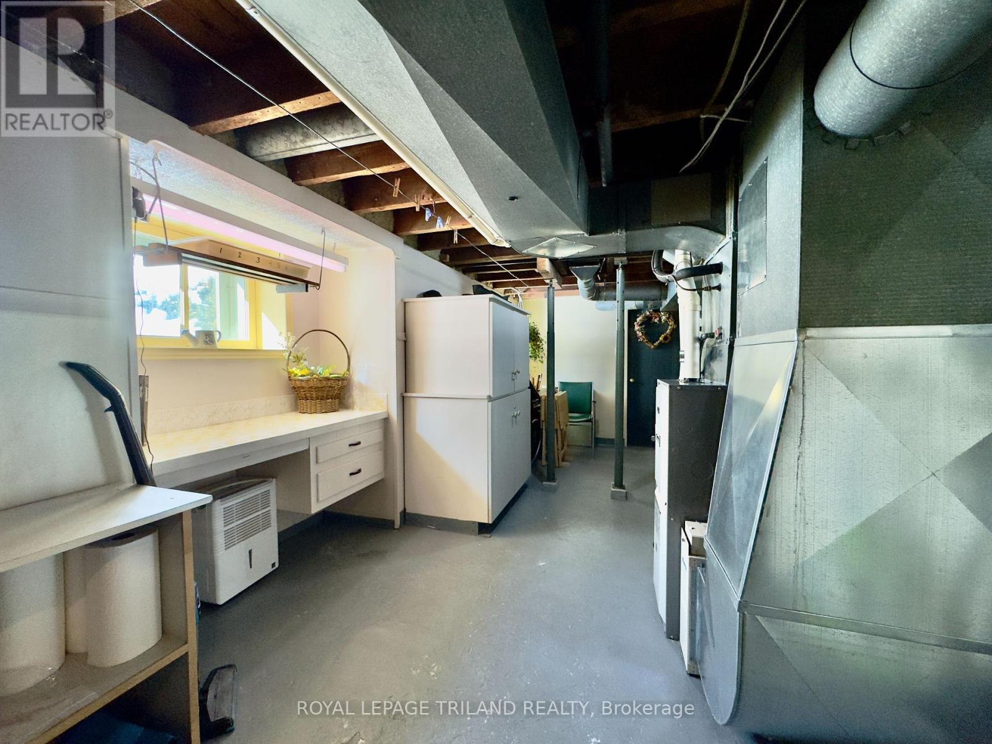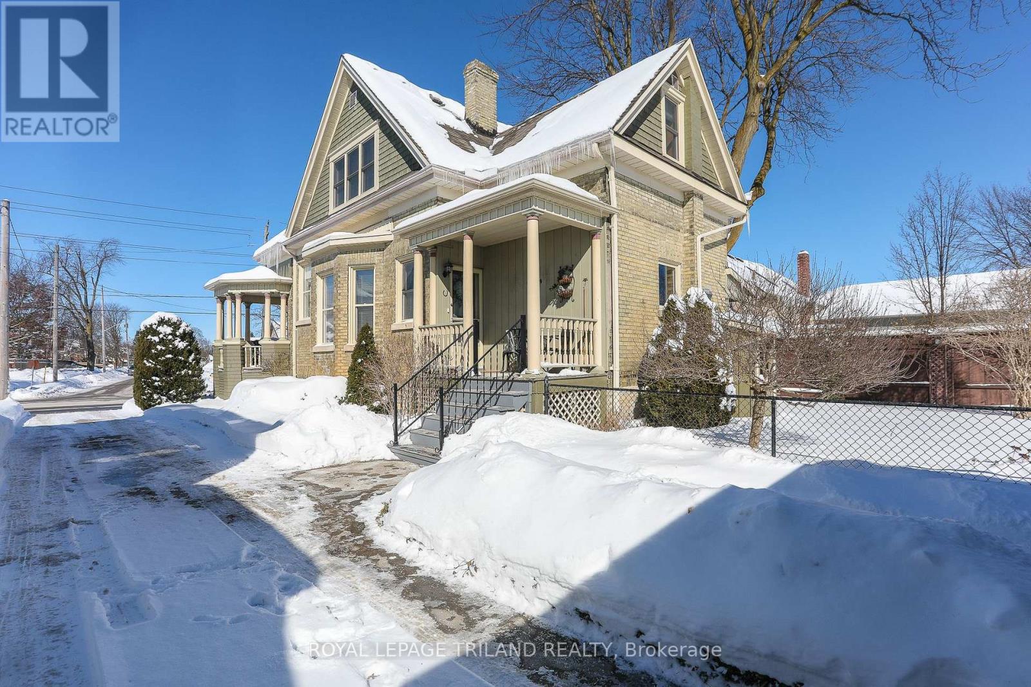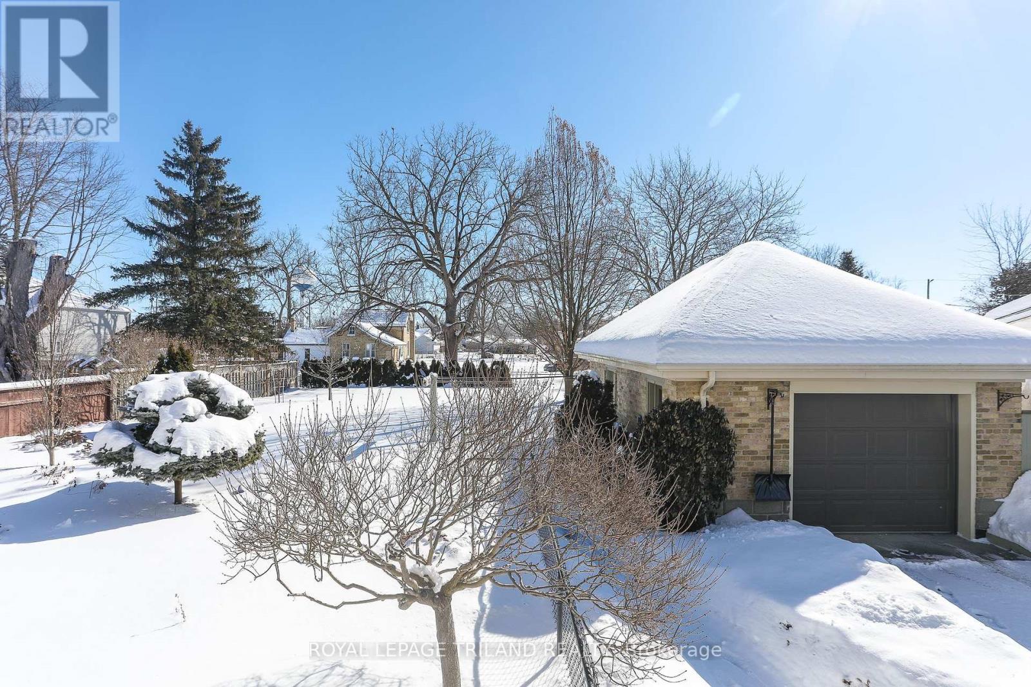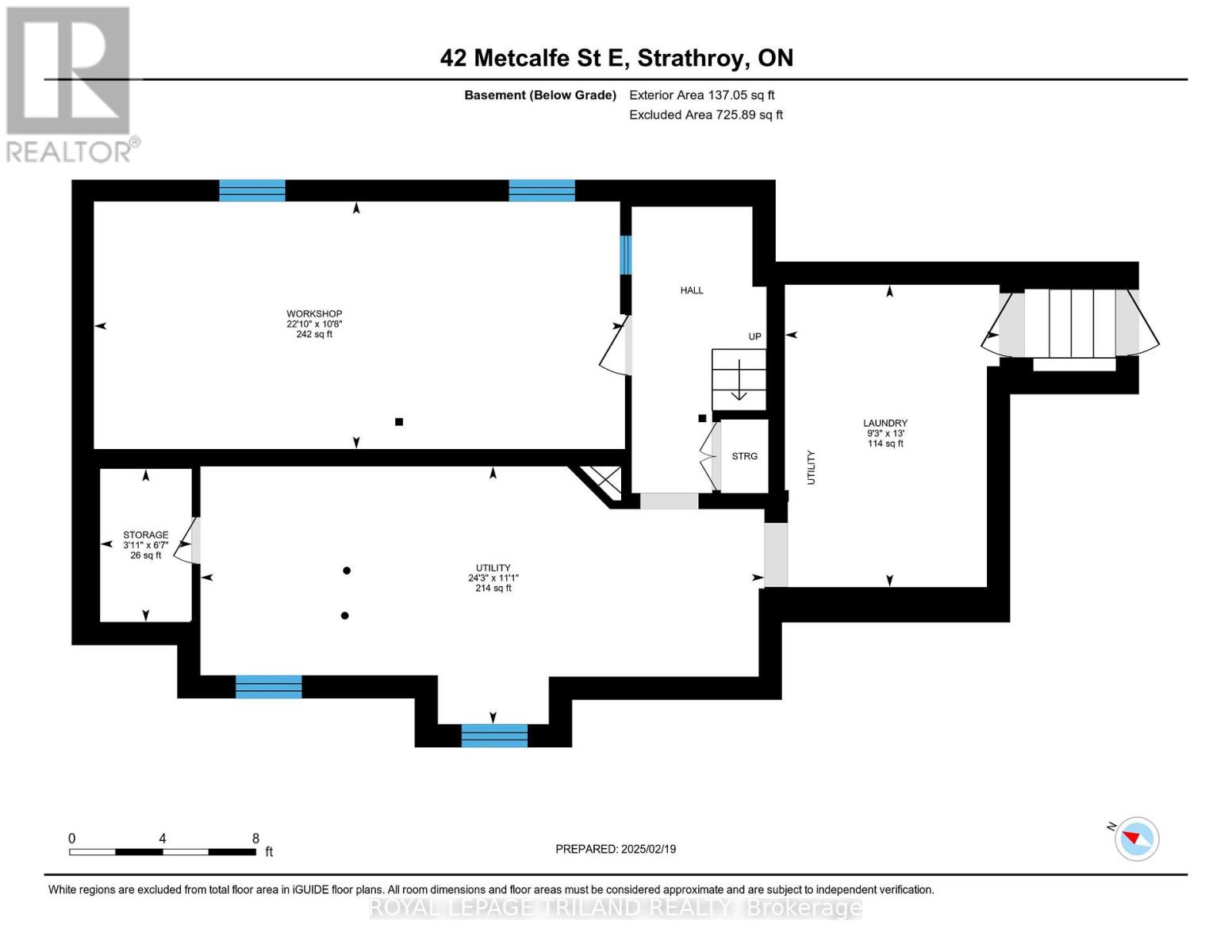42 Metcalfe Street E Strathroy-Caradoc (Se), Ontario N7G 1P1
$544,900
Welcome to 42 Metcalfe Street East in Strathroy! This Queen Anne yellow brick Victorian home boasts classic charm of yesteryear. If you're looking for a bright home that has been meticulously maintained and loaded with charm and character - this, is it. This warm double brick home welcomes you with its inviting main floor - featuring a spacious living room, formal dining room with wood burning fireplace and den - all with hardwood flooring. The spacious kitchen overlooks the beautiful backyard with access to a side patio. Mudroom and convenient two-piece bathroom finish off the main floor. The upstairs features three generously sized bedrooms with walk-in closets in two of the bedrooms bonus room currently set up as a cozy kids retreat. The lower level features a large workshop, large storage area, fruit/wine cellar and laundry room with access to the backyard. This home also features an oversized, double brick single car garage and private driveway with plenty of parking. The fully fenced yard features a side patio area with composite deck and patio stones and beautiful gardens with bonus water line from the sand point. Updates over the years include furnace, central air, hot water tank, electrical, windows, eavestroughs, 40 yr premium shingles on the house and garage, all gables resided with new plywood & 50 yr cedar shingles, front verandah rebuilt and roofed with 50 yr membrane, patio area, driveway and sidewalk, oversized garage - concrete floor and garage door. When you live here you will be close to schools, shopping, parks and easy access to highway 402. (id:38896)
Property Details
| MLS® Number | X11982943 |
| Property Type | Single Family |
| Community Name | SE |
| Amenities Near By | Hospital, Place Of Worship, Schools |
| Community Features | School Bus |
| Features | Flat Site |
| Parking Space Total | 4 |
| Structure | Patio(s), Porch, Shed |
Building
| Bathroom Total | 2 |
| Bedrooms Above Ground | 3 |
| Bedrooms Total | 3 |
| Amenities | Fireplace(s) |
| Appliances | Garage Door Opener Remote(s), Oven - Built-in, Central Vacuum, Garburator, Water Heater, Dishwasher, Dryer, Freezer, Oven, Refrigerator, Stove, Washer |
| Basement Development | Unfinished |
| Basement Type | Full (unfinished) |
| Construction Style Attachment | Detached |
| Cooling Type | Central Air Conditioning |
| Exterior Finish | Brick, Shingles |
| Fire Protection | Smoke Detectors |
| Fireplace Present | Yes |
| Fireplace Total | 1 |
| Flooring Type | Hardwood, Laminate |
| Foundation Type | Stone |
| Half Bath Total | 1 |
| Heating Fuel | Natural Gas |
| Heating Type | Forced Air |
| Stories Total | 2 |
| Type | House |
| Utility Water | Municipal Water |
Parking
| Detached Garage | |
| Garage |
Land
| Acreage | No |
| Fence Type | Fenced Yard |
| Land Amenities | Hospital, Place Of Worship, Schools |
| Landscape Features | Landscaped |
| Sewer | Sanitary Sewer |
| Size Depth | 165 Ft ,5 In |
| Size Frontage | 66 Ft ,2 In |
| Size Irregular | 66.17 X 165.43 Ft |
| Size Total Text | 66.17 X 165.43 Ft|under 1/2 Acre |
| Zoning Description | R1 |
Rooms
| Level | Type | Length | Width | Dimensions |
|---|---|---|---|---|
| Lower Level | Laundry Room | 3.96 m | 2.81 m | 3.96 m x 2.81 m |
| Lower Level | Utility Room | 3.38 m | 7.39 m | 3.38 m x 7.39 m |
| Lower Level | Cold Room | 2.01 m | 1.2 m | 2.01 m x 1.2 m |
| Lower Level | Workshop | 3.25 m | 6.96 m | 3.25 m x 6.96 m |
| Main Level | Living Room | 3.68 m | 4.6 m | 3.68 m x 4.6 m |
| Main Level | Dining Room | 4.2 m | 3.73 m | 4.2 m x 3.73 m |
| Main Level | Den | 3.02 m | 4.71 m | 3.02 m x 4.71 m |
| Main Level | Kitchen | 4.31 m | 3 m | 4.31 m x 3 m |
| Main Level | Mud Room | 2.34 m | 1.78 m | 2.34 m x 1.78 m |
| Upper Level | Primary Bedroom | 3.61 m | 4.06 m | 3.61 m x 4.06 m |
| Upper Level | Bedroom | 3.98 m | 2.67 m | 3.98 m x 2.67 m |
| Upper Level | Bedroom | 4.2 m | 2.98 m | 4.2 m x 2.98 m |
| Upper Level | Playroom | 1.92 m | 1.7 m | 1.92 m x 1.7 m |
https://www.realtor.ca/real-estate/27939867/42-metcalfe-street-e-strathroy-caradoc-se-se
Interested?
Contact us for more information

Brian Park
Salesperson

(519) 672-9880
